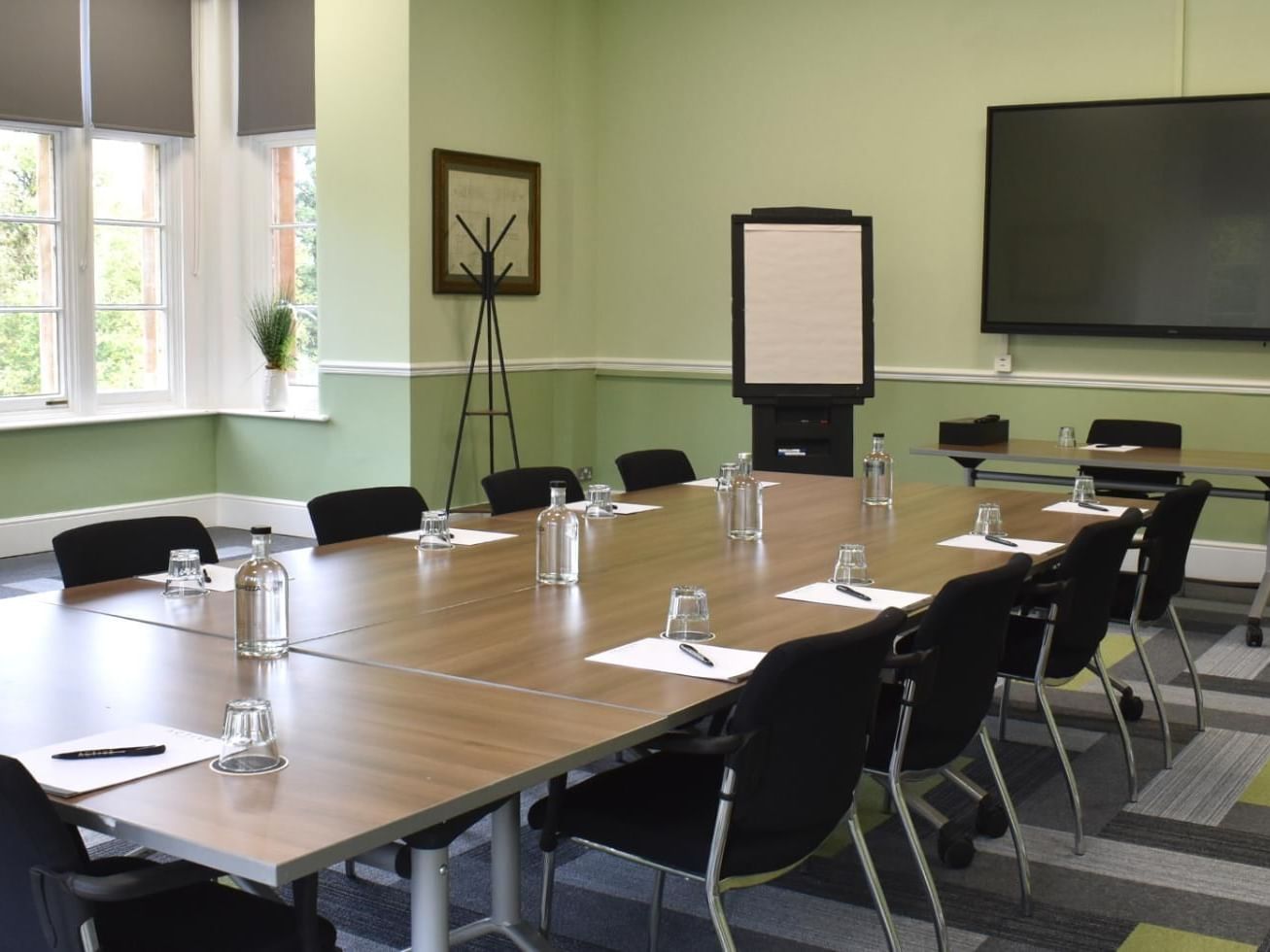Sandys
Located on the First floor with lift access, Sandys is a double aspect corner medium sized room offering wonderful views over our Pavilion gardens and grounds.
We can offer the flexibility of any set-up style in this room in order to suit your needs. All our meeting rooms offer natural daylight with beautiful sash windows, an airy feel with high ceilings, air conditioning, Wi-Fi, flipchart, LCD screen, projector, conference stationery box, still and sparkling water and sweets.
Our convenient nearby refreshment stations offers the flexibility of unlimited tea, coffee, still and sparkling water, fresh fruit, biscuits and morning and afternoon treats.
Secure Sandys for your upcoming corporate gathering and discover the perfect blend of functionality and tranquility in this inviting space.


