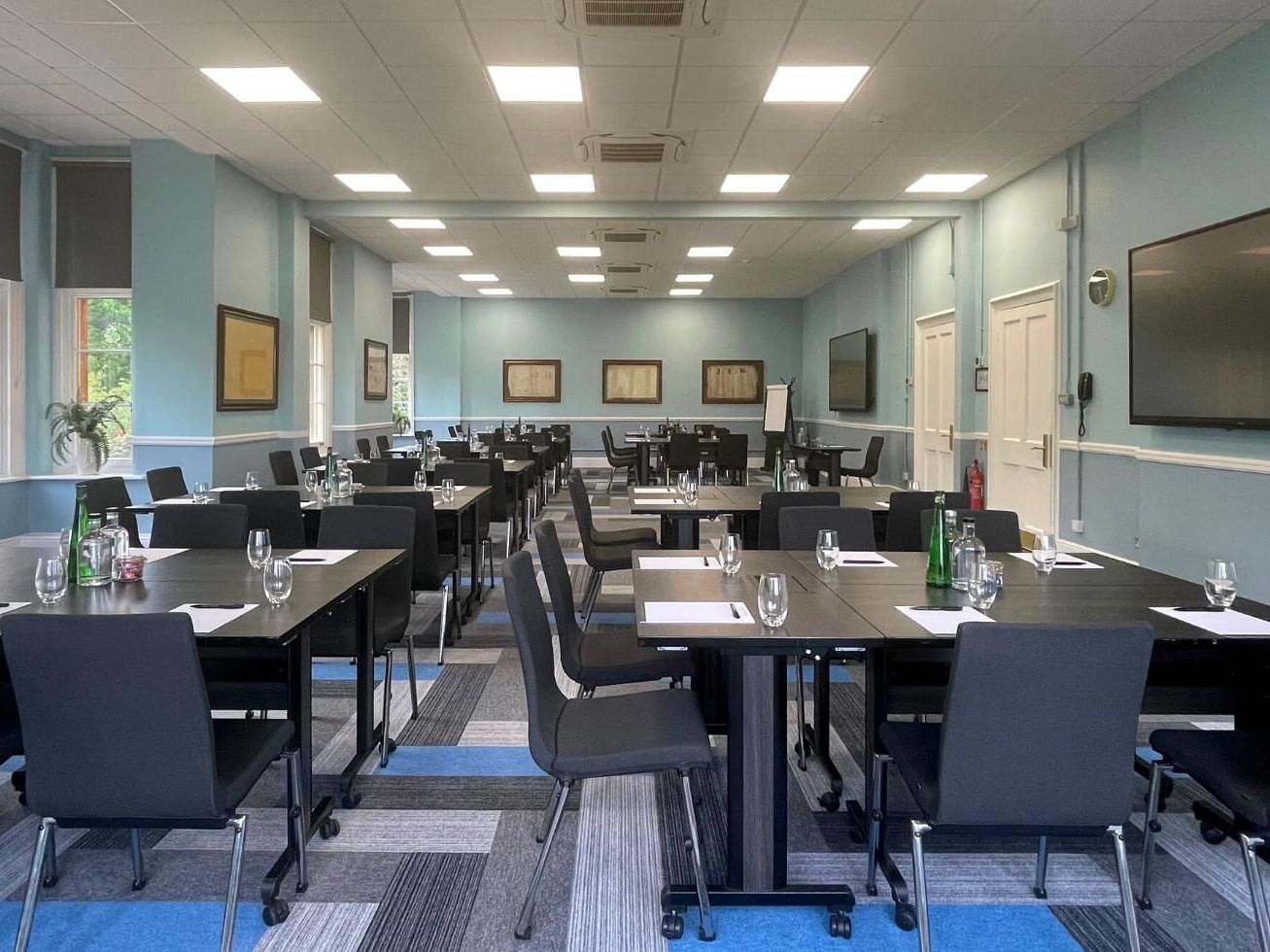Trumbull
Located on the First floor with lift access, Trumbull is a large light and airy space, dominated by large sash windows offering wonderful views over our Pavilion and rear gardens and grounds.
This room works perfectly in a cabaret style for up to 72 delegates, however we can also work with other set-up styles.
Trumbull offers natural daylight with sash windows, an airy feel with high ceilings, air conditioning, Wi-Fi, flipchart, 2 x LCD screens, projectors, conference stationery box, still and sparkling water and sweets.
Our convenient nearby refreshment stations offer the flexibility of unlimited tea, coffee, still and sparkling water, fresh fruit, biscuits and morning and afternoon treats.
Whether it's a meeting, a training session, or corporate event, the versatility of Trumbull combined with our impeccable service ensures a productive gathering.
If you're business is looking for a change in office location or requires new premises, please consider our partners at Link Spaces
Capacity Chart
|
Boardroom |
Theatre |
U-Shape |
Classroom |
Cabaret |
Banquet |
Horseshoe |
Reception |
|
|---|---|---|---|---|---|---|---|---|
| Trumbull | - | 100 delegates | 52 delegates | 50 delegates | 72 delegates | - | 60 delegates | - |
-
Boardroom-
-
Theatre100 delegates
-
U-Shape52 delegates
-
Classroom50 delegates
-
Cabaret72 delegates
-
Banquet-
-
Horseshoe60 delegates
-
Reception-
